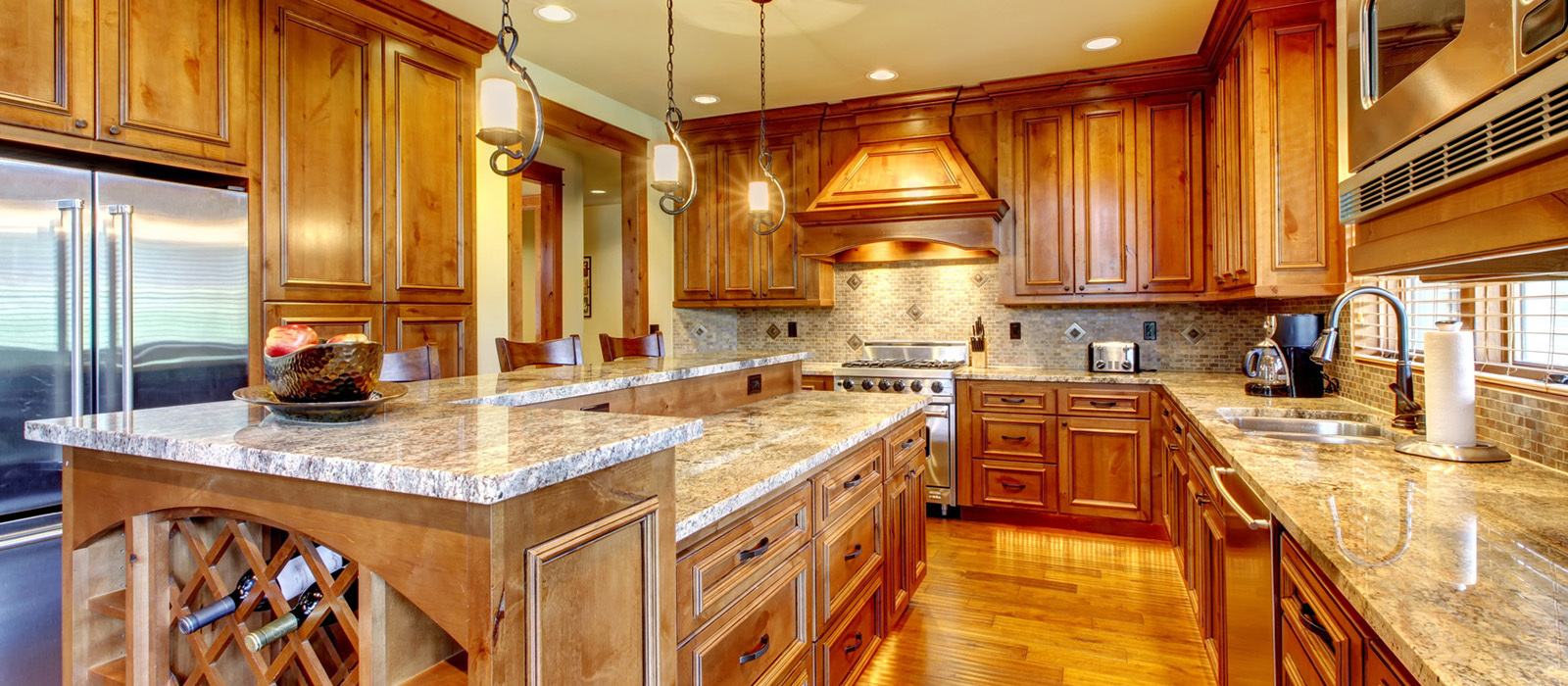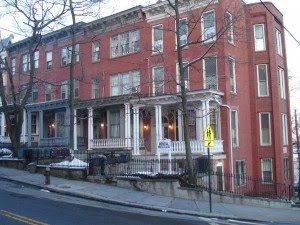156 Lindenwood Road | Staten Island, NY | 10308
Posted by Tom Crimmins Realty on
 This beautiful home is located in the heart of Great Kills, close to transportation, shopping, and parks. This home boasts a formal living room, dining room, an eat-in kitchen, a renovated full bathroom, 3 bedrooms, and a full and finished basement which can be used as a family room. Other features include a new tankless heating system, sliding doors which lead to the backyard with a deck, screen room, and a 12x24 partially in-ground salt water pool with a wood deck around. It does end here, there is also hardwood flooring throughout, a two car garage, a newly renovated roof, and freshly paved front/sidewalk. This home is a must-see!
This beautiful home is located in the heart of Great Kills, close to transportation, shopping, and parks. This home boasts a formal living room, dining room, an eat-in kitchen, a renovated full bathroom, 3 bedrooms, and a full and finished basement which can be used as a family room. Other features include a new tankless heating system, sliding doors which lead to the backyard with a deck, screen room, and a 12x24 partially in-ground salt water pool with a wood deck around. It does end here, there is also hardwood flooring throughout, a two car garage, a newly renovated roof, and freshly paved front/sidewalk. This home is a must-see!
For more information, please contact:
Daniel Price or Richard Collegio
NYS Licensed Real Estate Salespersons
…
1182 Views, 0 Comments


 This single-family home is located on a quiet tree-lined street in South Beach, convenient to the Verazzano bridge, and Hylan and Olympia Boulevard buses and stores. This home includes a plethora of windows making the interior bright and airy, there is a sunken living room, and a spacious eat-in kitchen which leads to a large Florida room and private backyard with shed. The second floor includes 2 bedrooms and a full bathroom, as well as a large partially finished attic which is great for storage. Other features include recessed lighting, new ceiling fans, new window treatments, all new carpets with hardwood floors underneath, and updated bathroom and kitchen, which features new stainless steel refrigerator and washer/dryer combination. This home has so…
This single-family home is located on a quiet tree-lined street in South Beach, convenient to the Verazzano bridge, and Hylan and Olympia Boulevard buses and stores. This home includes a plethora of windows making the interior bright and airy, there is a sunken living room, and a spacious eat-in kitchen which leads to a large Florida room and private backyard with shed. The second floor includes 2 bedrooms and a full bathroom, as well as a large partially finished attic which is great for storage. Other features include recessed lighting, new ceiling fans, new window treatments, all new carpets with hardwood floors underneath, and updated bathroom and kitchen, which features new stainless steel refrigerator and washer/dryer combination. This home has so… This 2328 sqft colonial is a legal 2 family home located in the Silver Lake. Due to its location, it's convenient to parks, shopping, transportation, and more. Beginning with the exterior of the home, it is all brick, and the fenced backyard provides a park-like setting making for a scenic view year round. Additionally, there is room for a swimming pool which makes it great for entertaining. This home also includes a one car garage with carport parking. Moving inside, the basement is full and finished providing space for use as a bedroom or family room. The first level includes a spacious living room with bay windows, a formal dining room, two bedrooms, and a full bathroom. The second floor includes a clean and spacious one bedroom apartment with a full…
This 2328 sqft colonial is a legal 2 family home located in the Silver Lake. Due to its location, it's convenient to parks, shopping, transportation, and more. Beginning with the exterior of the home, it is all brick, and the fenced backyard provides a park-like setting making for a scenic view year round. Additionally, there is room for a swimming pool which makes it great for entertaining. This home also includes a one car garage with carport parking. Moving inside, the basement is full and finished providing space for use as a bedroom or family room. The first level includes a spacious living room with bay windows, a formal dining room, two bedrooms, and a full bathroom. The second floor includes a clean and spacious one bedroom apartment with a full…
 This historic home is one among the row of houses along Westervelt Avenue designated, Horton's Row. The row of houses was constructed between 1880 and 1882 by Harry Horton, a prominent New York City banker and broker. It consisted of twelve identical attached masonry row houses, which were built as an affordable option for middle-class families on Staten Island. However, out of the twelve, 413 Westervelt is one of the four that remained intact.
This historic home is one among the row of houses along Westervelt Avenue designated, Horton's Row. The row of houses was constructed between 1880 and 1882 by Harry Horton, a prominent New York City banker and broker. It consisted of twelve identical attached masonry row houses, which were built as an affordable option for middle-class families on Staten Island. However, out of the twelve, 413 Westervelt is one of the four that remained intact.
 This ranch home in the heart of Grasmere is a single family detached home that offers three spacious bedrooms, two bathrooms, and a fully finished basement. This ranch is surely a hidden gem, with 1,040 square feet and its wheelchair accessible ramp that may be kept or removed to your desire. Also, new floors had been recently installed. The basement has its own access and a full kitchenette area, family and storage rooms plus second bathroom for convenience. This home will surely not last!
This ranch home in the heart of Grasmere is a single family detached home that offers three spacious bedrooms, two bathrooms, and a fully finished basement. This ranch is surely a hidden gem, with 1,040 square feet and its wheelchair accessible ramp that may be kept or removed to your desire. Also, new floors had been recently installed. The basement has its own access and a full kitchenette area, family and storage rooms plus second bathroom for convenience. This home will surely not last!
 Welcome home to this magnificent all brick English Tudor, nestled into the heart of Sunset Hill, one of Staten Island's coveted locations. This large home is situated on an expansive lot with over 7800 sq ft, which boasts an existing professional-grade building that smartly serves as a detached multi-vehicle garage, complete with bay door, private entry, office space & plumbing; perfect for the entertainer, the hobbyist, busy homeowner & more, make it your own! The drive is conveniently situated on the side of the home, which affords easy access to garage & multi-entry points to the home...the drive opens to an expansive courtyard of stone-designed concrete that complements the storybook features & countryside charm of this amazing home, which is also…
Welcome home to this magnificent all brick English Tudor, nestled into the heart of Sunset Hill, one of Staten Island's coveted locations. This large home is situated on an expansive lot with over 7800 sq ft, which boasts an existing professional-grade building that smartly serves as a detached multi-vehicle garage, complete with bay door, private entry, office space & plumbing; perfect for the entertainer, the hobbyist, busy homeowner & more, make it your own! The drive is conveniently situated on the side of the home, which affords easy access to garage & multi-entry points to the home...the drive opens to an expansive courtyard of stone-designed concrete that complements the storybook features & countryside charm of this amazing home, which is also… There's a rare find which is in move-in condition at Sunset Hill. It is an all brick high ranch home with fully finished basement with side door access. There is an entrance through the garage to the first level which includes a laundry room as well as a family room with wood burning fireplace and french doors to the large deck. There is also the living room, kitchen, full bathroom, and extra guest room.
There's a rare find which is in move-in condition at Sunset Hill. It is an all brick high ranch home with fully finished basement with side door access. There is an entrance through the garage to the first level which includes a laundry room as well as a family room with wood burning fireplace and french doors to the large deck. There is also the living room, kitchen, full bathroom, and extra guest room.
 This 1,392 square foot townhouse resides in the middle of a culdesac in Arden Heights. It offers three spacious bedrooms, one full bathroom, one half-bathroom, living room, dining room, and is in excellent condition. It also offers new windows, central air conditioning, fence, and cathedral ceilings. Clearly, in move-in condition, this home is will surely be the crowd pleaser.
This 1,392 square foot townhouse resides in the middle of a culdesac in Arden Heights. It offers three spacious bedrooms, one full bathroom, one half-bathroom, living room, dining room, and is in excellent condition. It also offers new windows, central air conditioning, fence, and cathedral ceilings. Clearly, in move-in condition, this home is will surely be the crowd pleaser.
 This charming home in Oakwood Heights awaits you. It is a two family detached home which includes a spacious living and dining room combination with two new bay windows, and an updated kitchen with stainless steel appliances, custom cabinets, tile floors, tile backsplash, and granite counter-tops. There is also the master bedroom which has a private 3/4 bathroom that has been recently renovated, as well as two additional bedrooms, and a full bathroom which has also been renovated. It doesn't stop here! The basement includes a family room with a 3/4 bathroom and a nice sized wet bar, and the first floor includes a den that leads to the backyard with an in-ground, heated, saltwater pool. The first floor has a 1 bedroom 1 bathroom apartment with an eat-in…
This charming home in Oakwood Heights awaits you. It is a two family detached home which includes a spacious living and dining room combination with two new bay windows, and an updated kitchen with stainless steel appliances, custom cabinets, tile floors, tile backsplash, and granite counter-tops. There is also the master bedroom which has a private 3/4 bathroom that has been recently renovated, as well as two additional bedrooms, and a full bathroom which has also been renovated. It doesn't stop here! The basement includes a family room with a 3/4 bathroom and a nice sized wet bar, and the first floor includes a den that leads to the backyard with an in-ground, heated, saltwater pool. The first floor has a 1 bedroom 1 bathroom apartment with an eat-in…