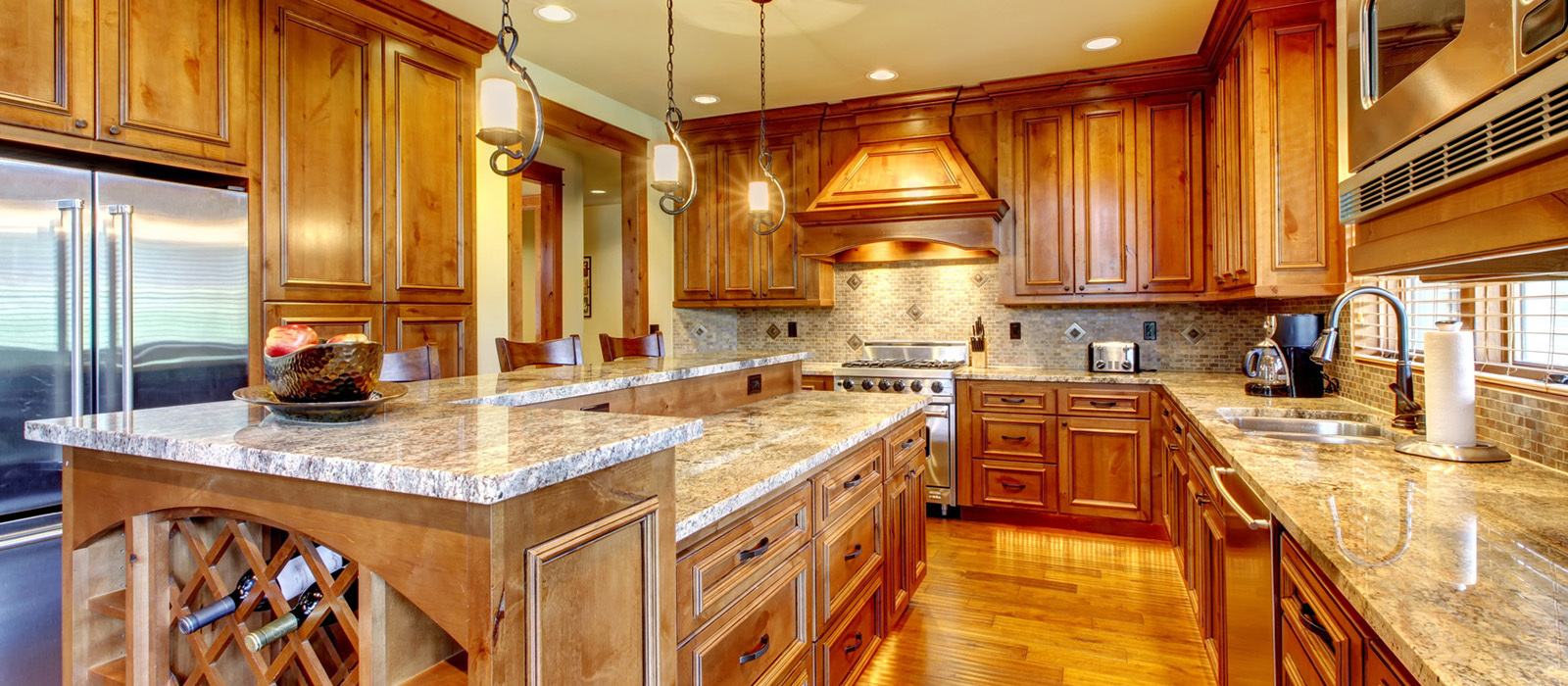181 Muller Avenue | Staten Island, NY | 10314
Posted by Tom Crimmins Realty on
 This custom built side-hall colonial is situated in the desirable Westerleigh area. It has so much to offer and is definitely a must-see!
This custom built side-hall colonial is situated in the desirable Westerleigh area. It has so much to offer and is definitely a must-see!
When you enter the home there is a 2 story foyer and beautiful, radiant heat hardwood flooring throughout as well as custom wired surround sound sonos. As you continue further into the home, the open floor plan provides a spacious living and dining room combination with access to the backyard and two fireplaces, as well as the lovely eat-in kitchen with stainless steel appliances and an island. The second floor features a full bathroom and three bedrooms, one of which is the master bedroom. The master bedroom is spacious and includes a fireplace, walk-in closet, and private bathroom with a jacuzzi.
The basement…
1142 Views, 0 Comments


 This beautiful home is situated on a 40 x 100 lot in Annadale. Its convenient location provides close access to shops, schools, and transportation. The exterior features a spacious private yard and an enclosed sun porch off of the kitchen.
This beautiful home is situated on a 40 x 100 lot in Annadale. Its convenient location provides close access to shops, schools, and transportation. The exterior features a spacious private yard and an enclosed sun porch off of the kitchen.
 When you first enter this end unit condo, the front porch has custom cabinetry perfect for storage, as well as a shed for tools. This home includes a bright and spacious living and dining room combination. Sliding Anderson doors with built-in blinds that lead to the large side deck, an updated kitchen with tile floor, granite counter-tops, and stainless steel appliances, as well a renovated half bathroom.
When you first enter this end unit condo, the front porch has custom cabinetry perfect for storage, as well as a shed for tools. This home includes a bright and spacious living and dining room combination. Sliding Anderson doors with built-in blinds that lead to the large side deck, an updated kitchen with tile floor, granite counter-tops, and stainless steel appliances, as well a renovated half bathroom.
 This gorgeous tudor is located on a quiet tree-lined street in Castleton Corners. This home greets you with a well maintained exterior, and a lovely interior to match. The backyard features an in ground pool, a new fence and shed with electric, and a huge new deck, perfect for entertaining. The first floor features hardwood flooring throughout, a formal living room with a gas fireplace, a formal dining room, and an upgraded kitchen with granite counter-tops and access to the backyard. The second floor has the master bedroom and two other bedrooms, as well as a full bathroom.
This gorgeous tudor is located on a quiet tree-lined street in Castleton Corners. This home greets you with a well maintained exterior, and a lovely interior to match. The backyard features an in ground pool, a new fence and shed with electric, and a huge new deck, perfect for entertaining. The first floor features hardwood flooring throughout, a formal living room with a gas fireplace, a formal dining room, and an upgraded kitchen with granite counter-tops and access to the backyard. The second floor has the master bedroom and two other bedrooms, as well as a full bathroom.
 Rare all brick beautiful 2 family semi-detached 6 over 5 in the reputable neighborhood of Dyker Heights. Spacious 20'x54' two story with finished basement and separate back entrance. Shared driveway, excellent condition.
Rare all brick beautiful 2 family semi-detached 6 over 5 in the reputable neighborhood of Dyker Heights. Spacious 20'x54' two story with finished basement and separate back entrance. Shared driveway, excellent condition.
 This lovely home is nestled on a tree-lined street in the prime Great Kills area. Its exterior features a manicured lawn, and a spacious fenced backyard with an above ground pool. The full and finished basement is perfect for use as a family room or playroom. The first floor includes hardwood flooring throughout, a living room with a wood burning fireplace, a separate dining room, a galley kitchen, and a 3/4 bathroom. The second floor features the master bedroom, two additional bedrooms, and a full bathroom. The two enclosed porches complete this home, allowing you to take in a lovely view while remaining warm in the chilly fall or winter weather.
This lovely home is nestled on a tree-lined street in the prime Great Kills area. Its exterior features a manicured lawn, and a spacious fenced backyard with an above ground pool. The full and finished basement is perfect for use as a family room or playroom. The first floor includes hardwood flooring throughout, a living room with a wood burning fireplace, a separate dining room, a galley kitchen, and a 3/4 bathroom. The second floor features the master bedroom, two additional bedrooms, and a full bathroom. The two enclosed porches complete this home, allowing you to take in a lovely view while remaining warm in the chilly fall or winter weather.